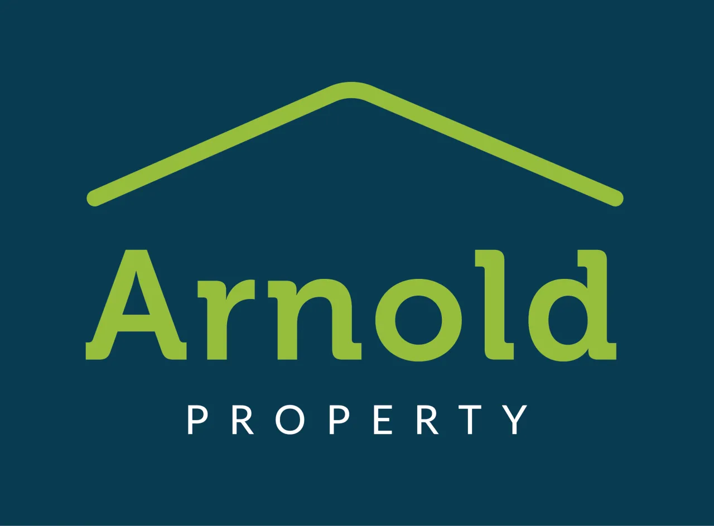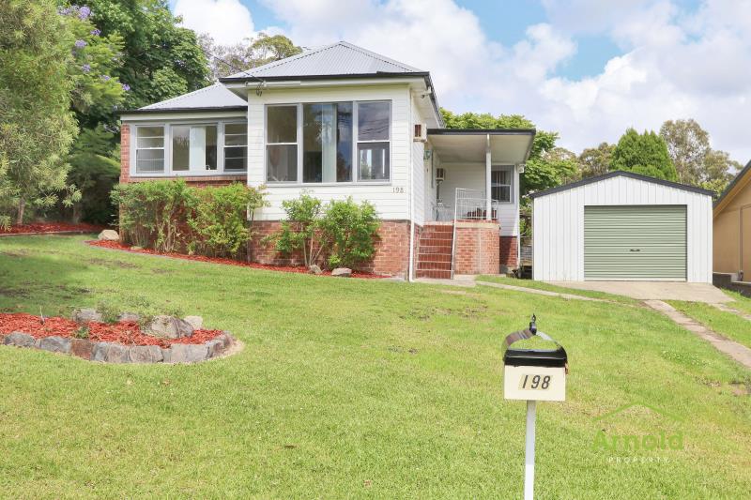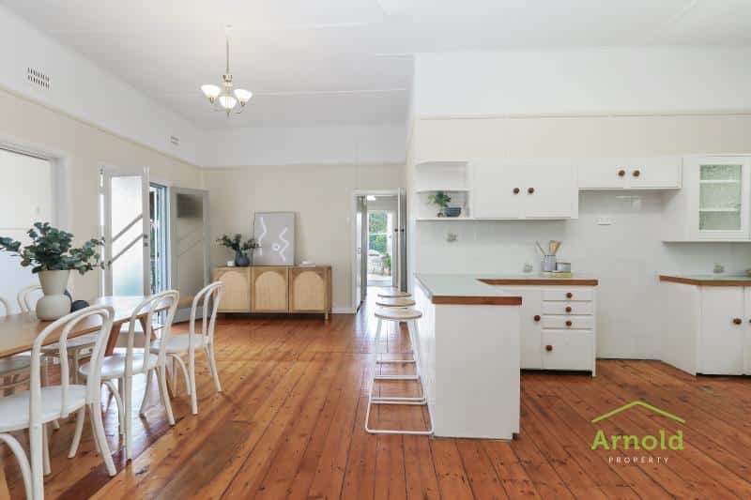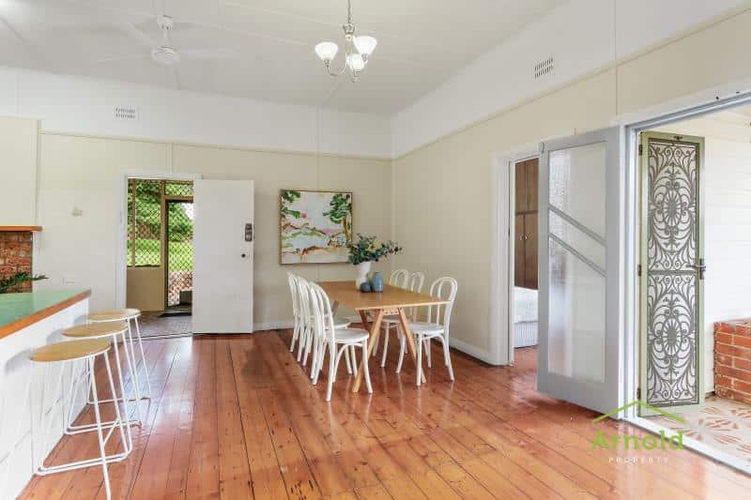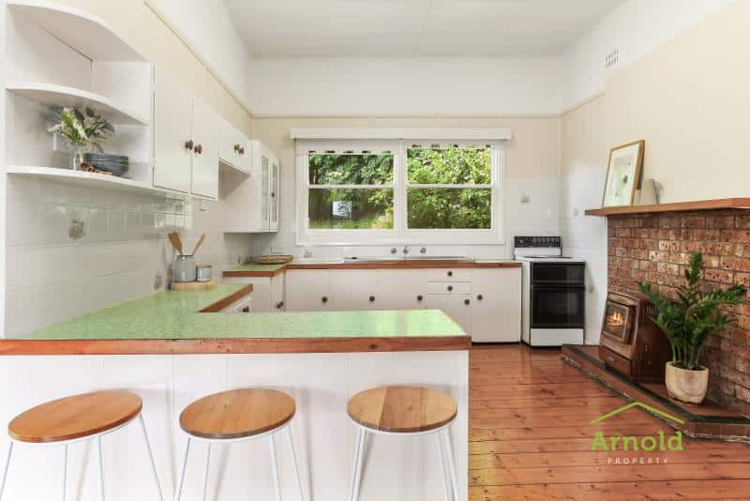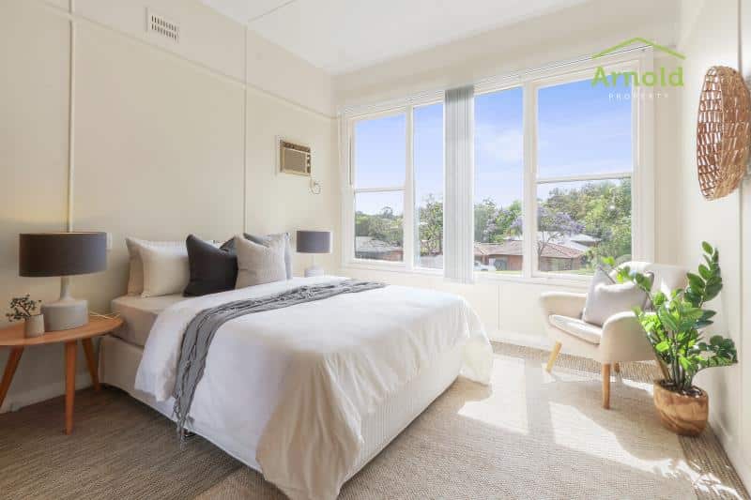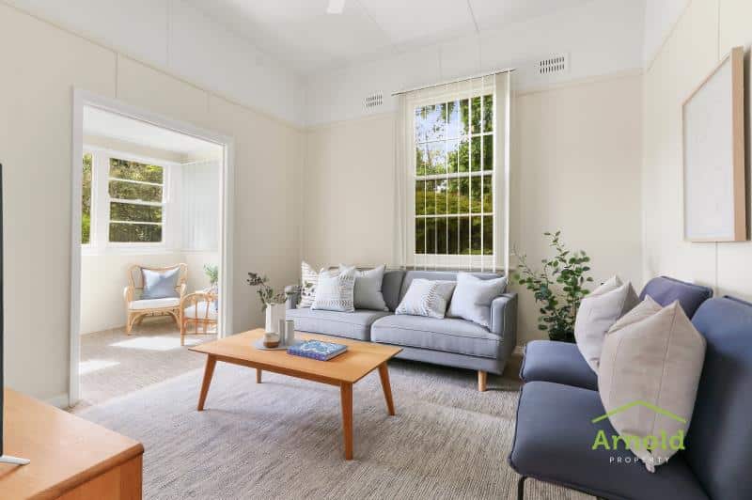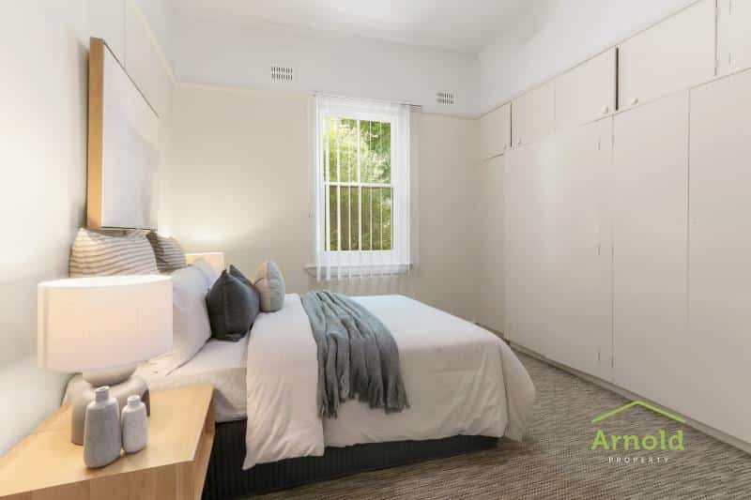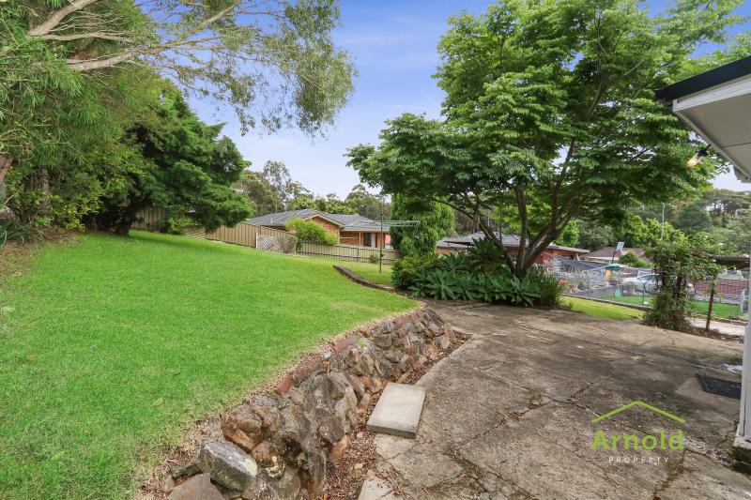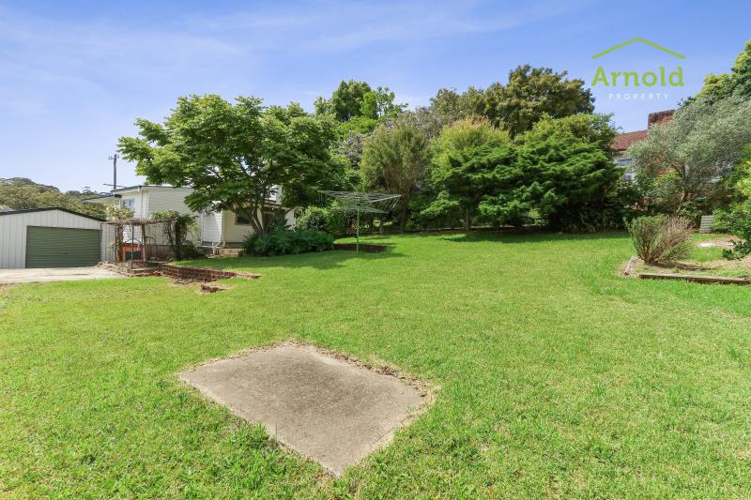Generous 942m2 block with DA plans for second dwelling.
198 Wallsend Road, Cardiff Heights NSW 2285
Here is an excellent opportunity that doesn’t come up very often and buyers are recommended to act quickly! This home will suit a buyer wanting a large yard and a home they can personalise, or a builder who can use the approved DA plans to create a dual occupancy investment and subdivide if desired.
Located in an elevated bushland setting, central to Elermore Vale shopping centre, John Hunter Hospital and Stockland Glendale, it was originally built around 1935. The home has a generous footprint with high ceilings and original wide Baltic Pine polished floors and has been recently painted inside and out. New vertical blinds and ceiling fans have been installed and so there is little to spend.
For the builder or developer looking for their next project, this site has great potential. The 942m2 block falls to the street, has approximately 19m frontage and is roughly 50m deep. One option is to create a dual occupancy with the current DA plans already approved for a two-storey residence and retain the original home or one could explore new plans for a townhouse complex STCA.
The floorplan is generous in size and versatile. The home could be configured as a 4 bedroom plus study, or 3 bedroom with additional separate loungeroom and study. A great sized living space is located at the back of the home and this joins with an original tidy kitchen which is expansive in size.
* Large Colourbond and steel frame shed with drive through capability.
* Well-presented main bathroom has been freshened with updated vanity and toilet, shower over bath.
* Undercover porch entry with French doors that open from rear living space.
* All bedrooms are genuine size and capture plenty of natural light. All have built in robes, new blinds and ceiling fans.
* Separate bedroom/lounge room with connecting sunroom, which could be used as a another bedroom, study or to create a master ensuite.
* Tiled mud room located out the back next to the laundry, which has a second shower.
Fantastic opportuntities like this don’t come up often so don’t hestitate.
For any further information not covered please email your enquiry and we can assist you at our earliest availability, contract and DA plans can be emailed on request.
Disclaimer: We have obtained all information from sources we believe to be reliable, however we cannot guarantee its accuracy. Prospective purchasers are advised to carry out their own investigations.
Property Features
- House
- 4 bed
- 1 bath
- 1 Parking Spaces
- Land is 942 m²
- Garage
PRICE
SoldAMENITIES
INSPECTION TIMES
AGENT
- About
- Recent Listings
- Satellite
- Street View
- Transit
- Bike
- Comparables
