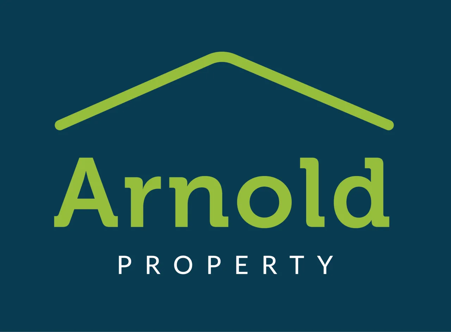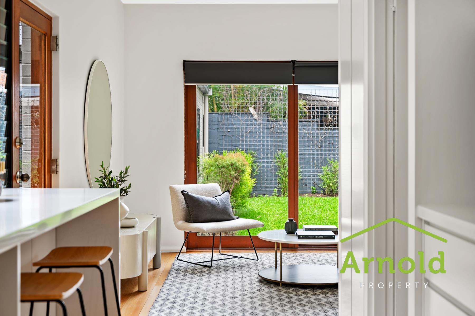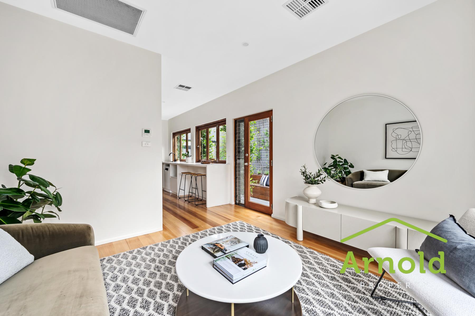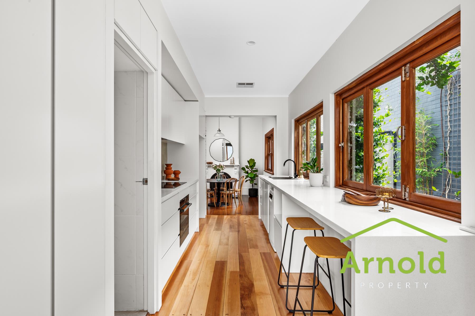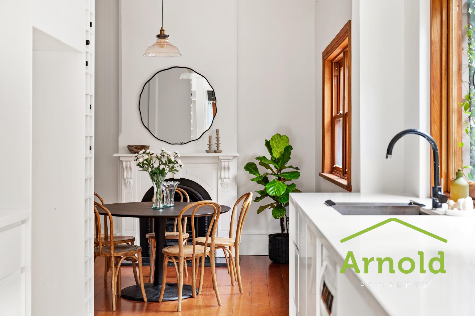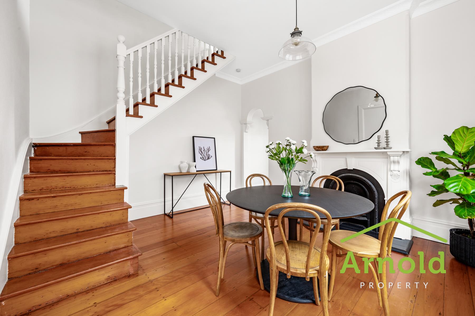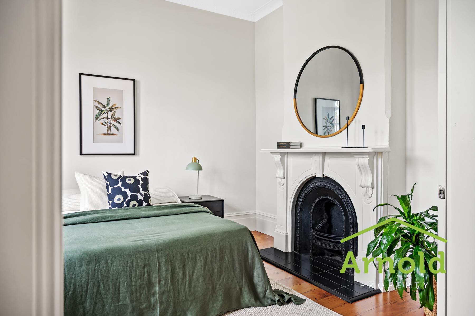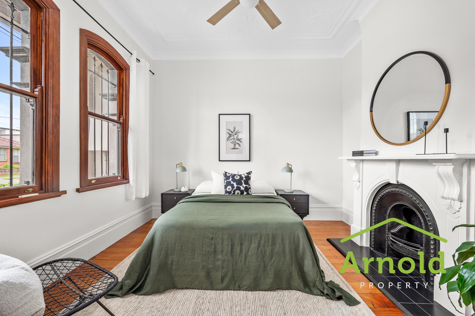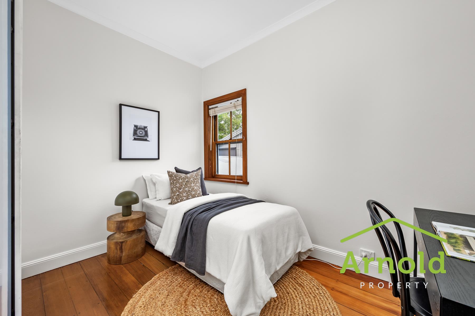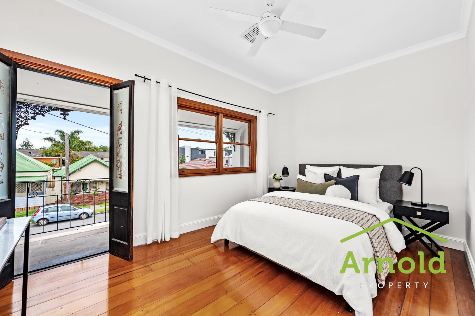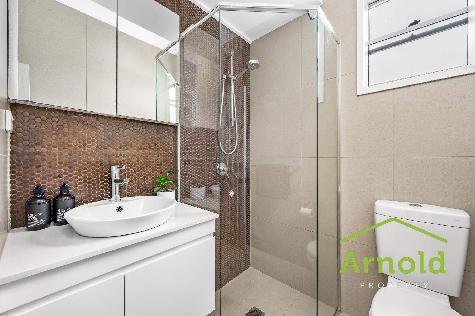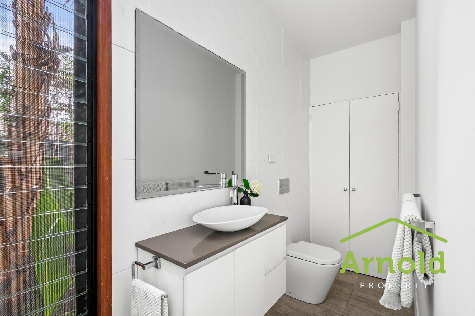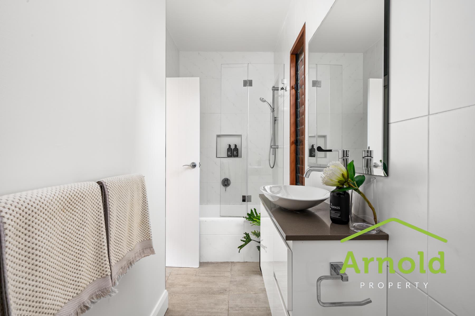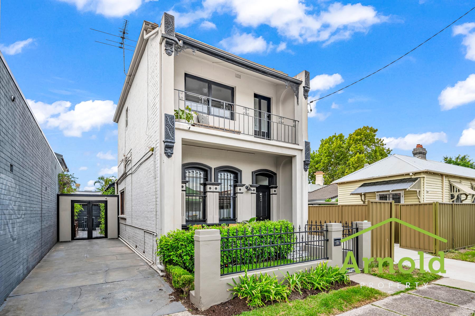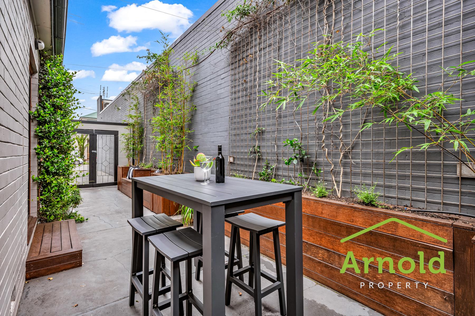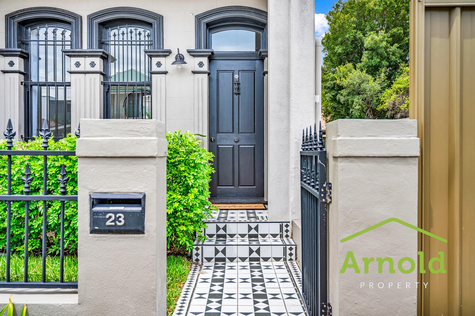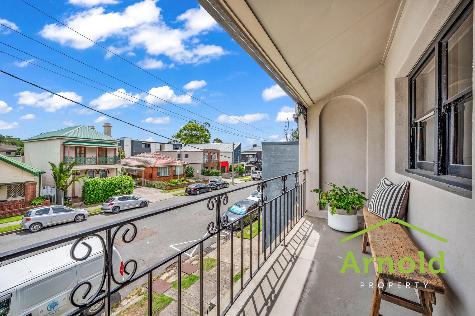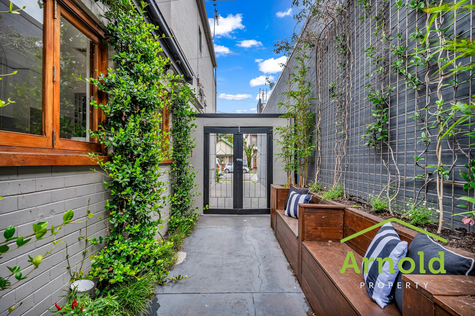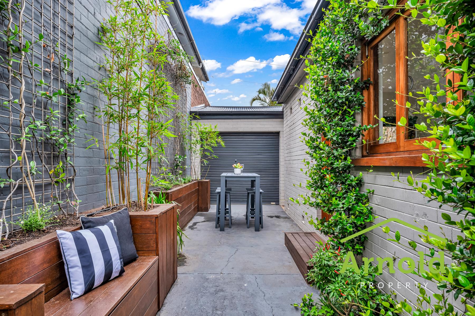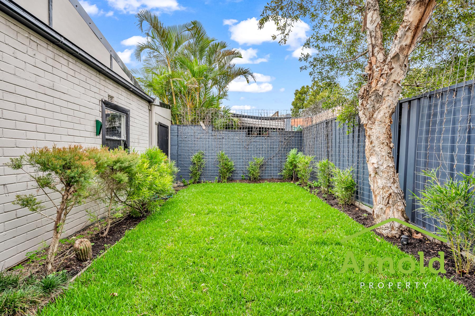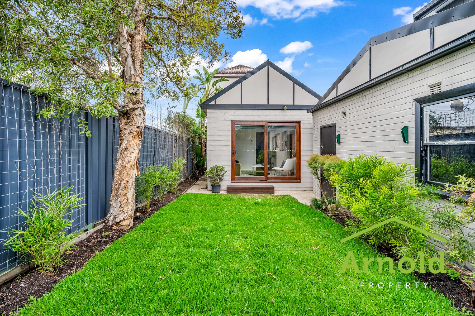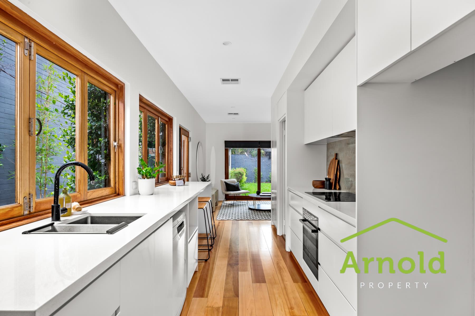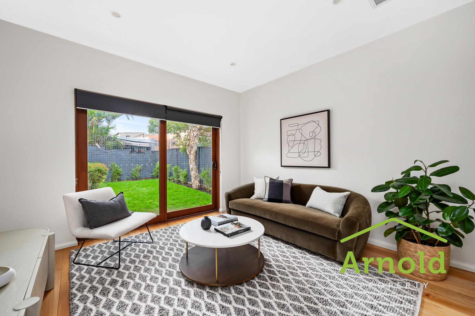exchanged in contract
23 Bennett Street, Hamilton NSW 2303
A unique opportunity that doesn’t come up often, this gorgeous freestanding Victorian terrace has stood the test of time. It has been completely restored and tastefully updated throughout, highlighting original features from the original C1900 construction, whilst delivering a functional layout for a family that maximises space.
A captivating bold façade features classic architectural details including the crafted ornate rendered details, arched windows, and iron lacework. The interior offers stylish contemporary finishes that pair seamlessly with the period details such as twin federation fireplaces, ornate plaster ceiling and cornices, polished floorboards and staircase. Freshened by a new coat of paint inside and high ceilings, this sun-filled home feels warm and inviting, a timeless package ready to move straight in.
Positioned right in the core of Hamilton’s shopping precinct, local restaurants, cafes, and shopping along Beaumont Street are right at your fingertips. This convenient location offers nearby bus routes and a train station, with the CBD just a few minutes’ drive away.
A sleek galley kitchen is positioned in the centre of the home, appointed with high quality fixtures and appliances, and two large timber café servery windows. The rear extension of the home comprises a sun-filled lounge room with wide polished timber floors and ducted air conditioning throughout. The streamlined design offers a seamless flow with dual access outside, a private side entertaining courtyard with built in timber bench and planter boxes, and a low maintenance grassed yard.
Additional property features.
• Amazing streamlined contemporary kitchen, thick Caesarstone benchtop with breakfast bar, large built-in wine rack, Bosch dishwasher and recessed Electrolux oven.
• Central dining space, featuring original timber floors and staircase, decorative fireplace, and corbelled hall arch.
• Two upstairs bedrooms both include built-in sliding robes, master bedroom has veranda access.
• Ground floor bedroom features fireplace, ornate ceilings, versatile space to use as formal loungeroom with dual sliding doors.
• Downstairs bathroom and Euro laundry, tiled floor to ceiling, floating vanity, shower over bath.
• Modern upstairs bathroom with excellent storage.
• Brick garage ideal for storage or home gym, however with an updated and fully functional 3rd bathroom at the back this space is a perfect opportunity to convert to a studio.
• Ducted A/C, LED lighting, updated lightings and ceiling fans.
• Freshly painted throughout in neutral tone.
• Two off-street parking spaces.
Outgoing Expenses
Council rates $660 per quarter
Water rates $441 per quarter including usage.
for any further information required contact the selling agent Chris Arnold 0419978606
Disclaimer: We have obtained all information in this document from sources we believe to be reliable; however, we cannot guarantee its accuracy. Prospective purchasers are advised to carry out their own investigations
Property Features
- House
- 3 bed
- 2 bath
- Land is 236 m²
- 3 Toilet
- 2 Open Parking Spaces
- Secure Parking
- Dishwasher
- Built In Robes
- Balcony
- Courtyard
- Shed
- Ducted Heating
- Ducted Cooling
PRICE
Sold $1,380,000AMENITIES
INSPECTION TIMES
AGENT
- Satellite
- Street View
- Transit
- Bike
- Comparables
