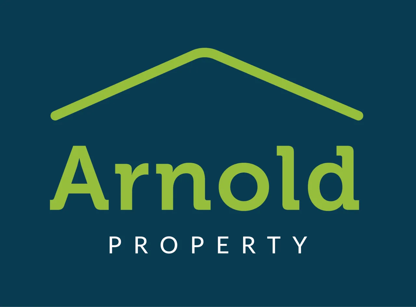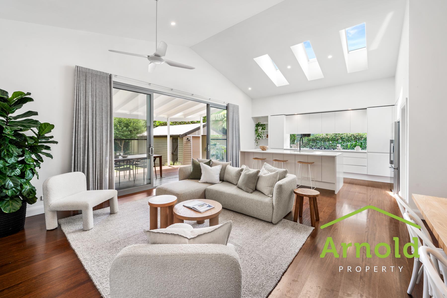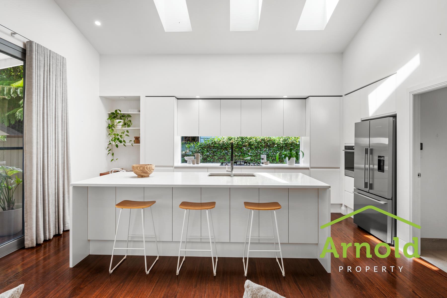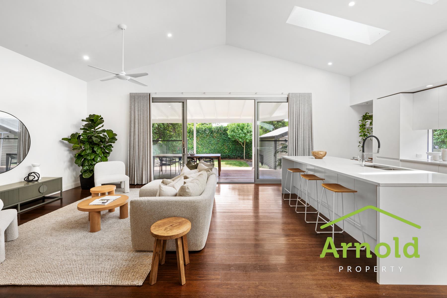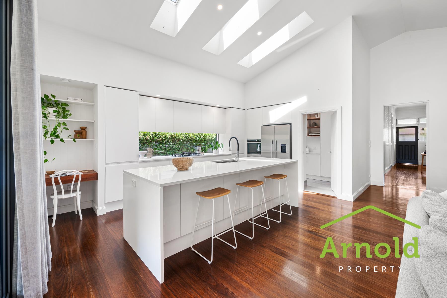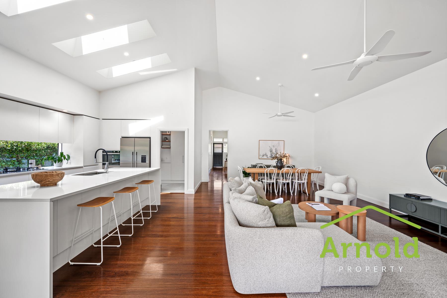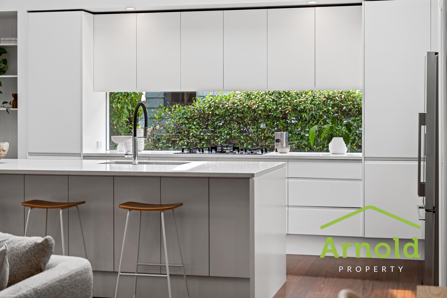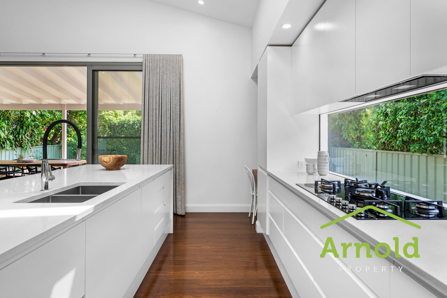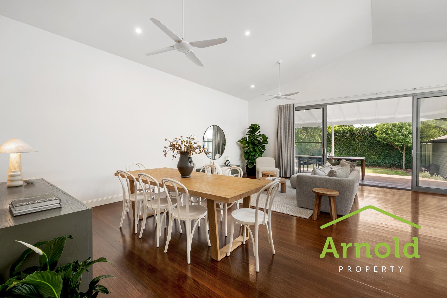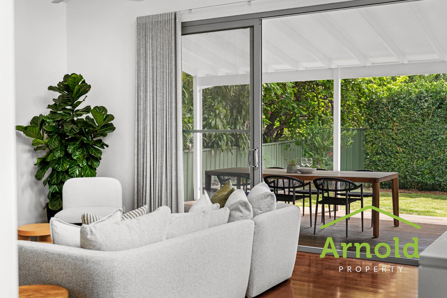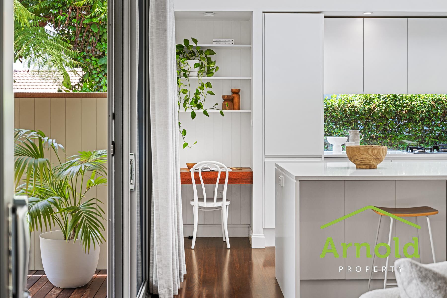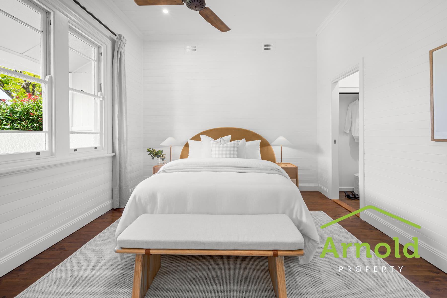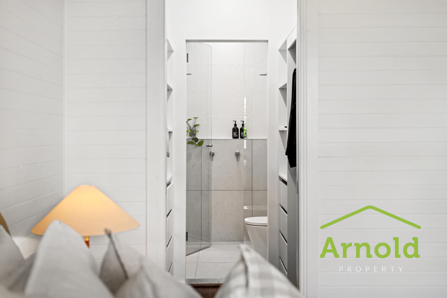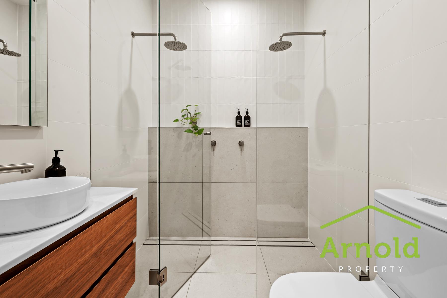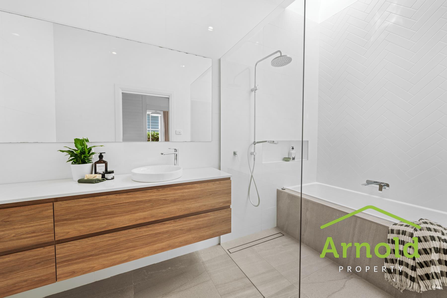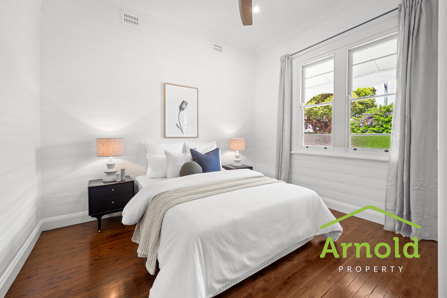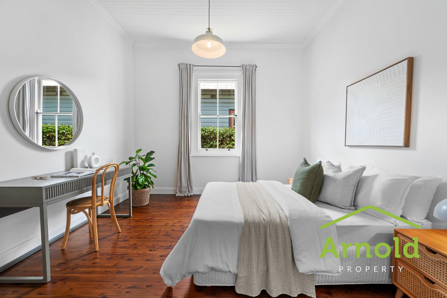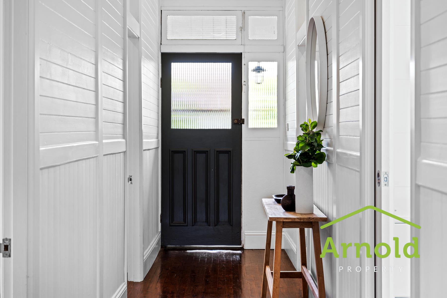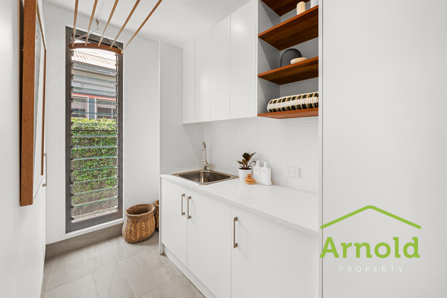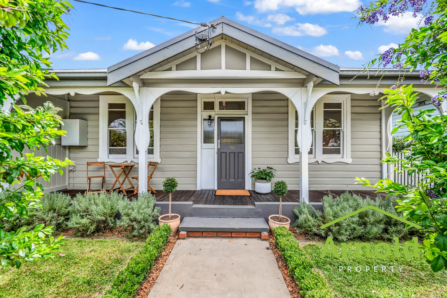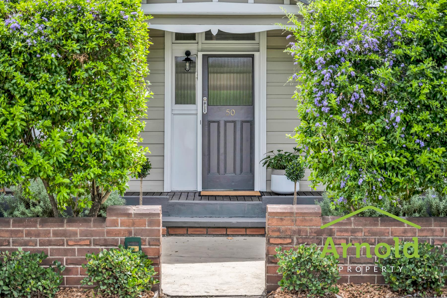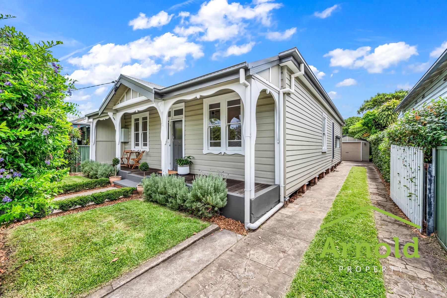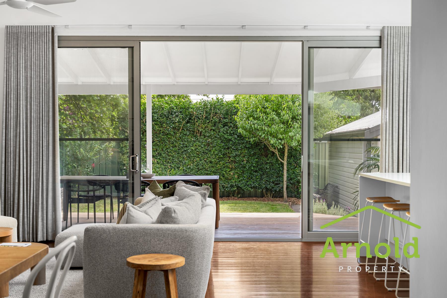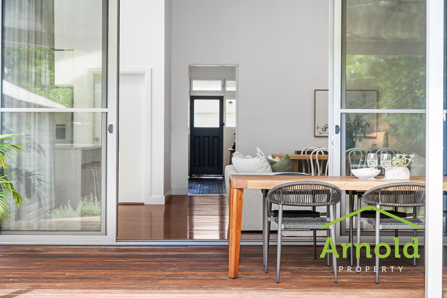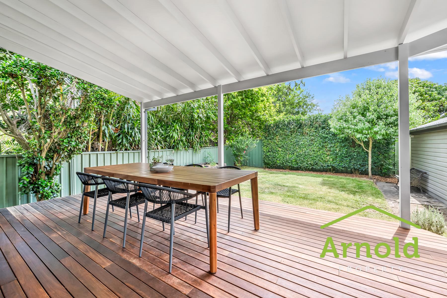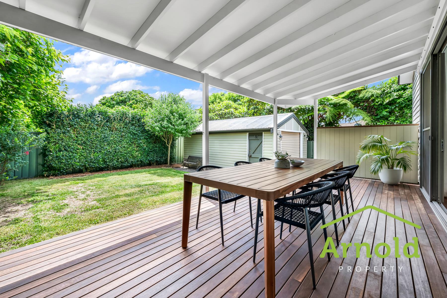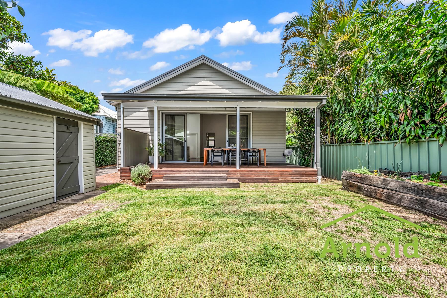Contracts Exchanged
50 Henson Avenue, Mayfield East NSW 2304
This stunning weatherboard home is not your typical miners cottage. The c.1915 property offers a combination of classic period features with a light filled and highly functional contemporary extension which has been designed to suit modern day living. This beautiful home is complemented by a prime position in a prominent tree lined street in Mayfield East.
The moment you walk up the front path you feel welcomed, invited in by a private garden with a cosy front veranda. The entry and original part of the cottage offers three generous sized bedrooms, the master having a “his and hers” walk-in robe and a brand new ensuite with a double shower. This part of the home has been tastefully restored, preserving the period features such as dado rails, timber lining boards and original sash windows which add warmth and character to this stunning property.
Transitioning from classic to modern, the rear of the property has been transformed by the addition of a spacious open plan kitchen/dining and living area. This extension boasts 5m cathedral ceilings, Velux skylights, window kitchen splash back and oversized sliding doors, creating an abundance of natural light and a sense of space whist maintaining privacy. The expansive timeless kitchen offers stone benchtops, double undermount sink, integrated dishwasher and rangehood, wall recessed oven, natural gas cooking and a generous island bench which is the perfect place for everyone to come together. Oversized sliding doors open out onto a large undercover hardwood deck that is made for entertaining friends and family and overlooking the private back garden.
Located in Mayfield East, this prized inner city suburb and is only a 10 min drive from town and Newcastle’s beautiful beaches. With a selection of cafes and eateries within walking distance you will also be covered for your morning coffee run. The Mayfield Bowling club, Islington Park, Mayfield pool, and the new Coles shopping centre are all within a short stroll. This property is just a 10min drive from the University of Newcastle and a short walk will take you to Mayfield East Public School.
Specific property features.
* An expansive slimline contemporary kitchen design that won't date, offering stone benchtops, undermount sink and breakfast bar, integrated dishwasher and rangehood, wall recessed oven and natural gas cooking.
* Generous sized family living with dual ceiling fans, elevated raked ceilings, with large sliding door unit the fully opens to a great entertaining space.
* A clever butlers pantry/ laundry combo, louvre windows with internal drying rack, ample cupboard, and shelf space.
* Large light filled modern family bathroom, with expansive vanity unit, spacious shower and bath in combined recess.
* Three spacious size bedrooms, high ceilings with original features.
* Master bedroom at entry, featuring a his and hers walk through robe and a brand new ensuite showcasing beautiful double showers.
* A neat and private rear garden, stunning hardwood undercover deck overlooks a grassed yard, raised veggie bed made of rail sleepers and mature hedging.
* Secure drive access that includes a weatherboard single garage.
* Neutral colour scheme throughout with tinted Blackbutt flooring to the extension and Cypress pine flooring to the original part of the cottage.
* High end light and fan fittings.
* Three Velux skylights, one with electric operation.
* External electric shutter across kitchen window.
* Off street parking and single lock up garage at the rear of the property
* Public transport is also easily access with a bus stop within 50m of the house.
* Pull down ladder with attic storage
* Study nook
* New electrical and new plumbing
Property Features
- House
- 3 bed
- 2 bath
- 1 Parking Spaces
- Land is 385 m²
- Garage
- Study
- Dishwasher
- Built In Robes
- Balcony
- Deck
- Fully Fenced
PRICE
SoldAMENITIES
INSPECTION TIMES
AGENT
- Satellite
- Street View
- Transit
- Bike
- Comparables
