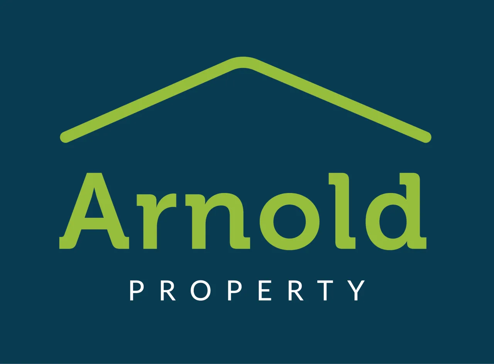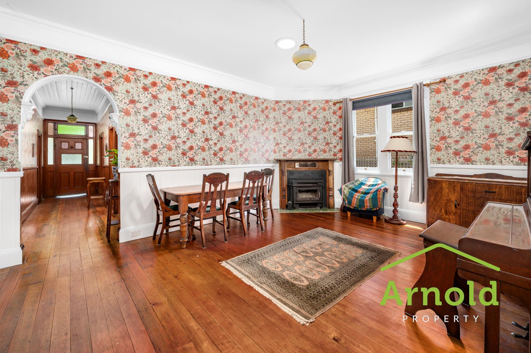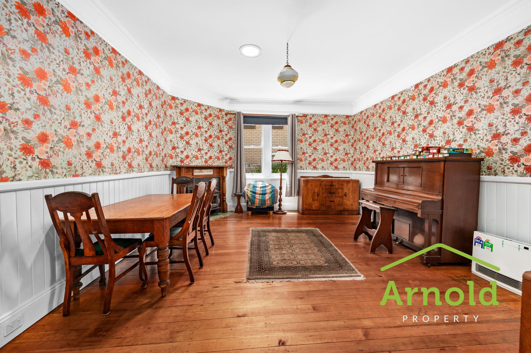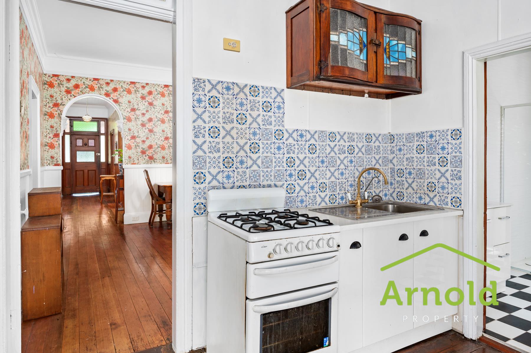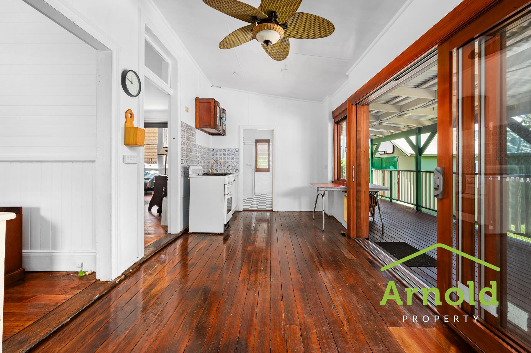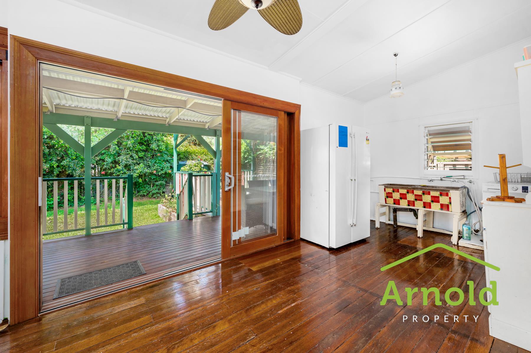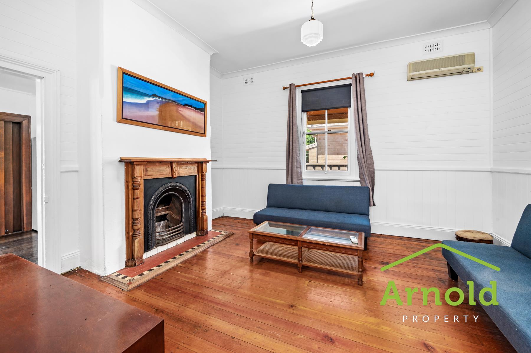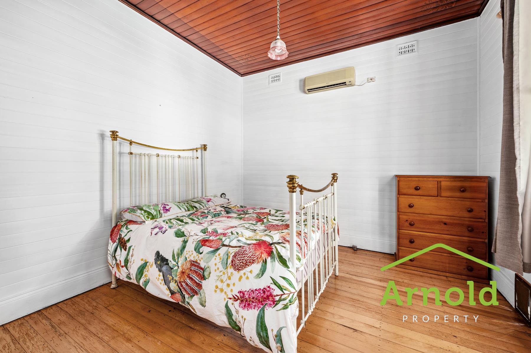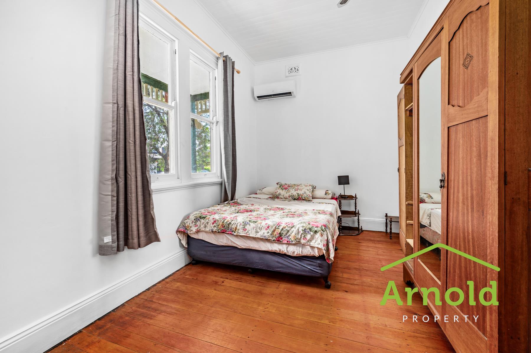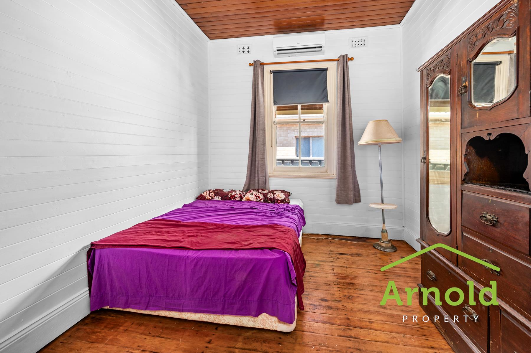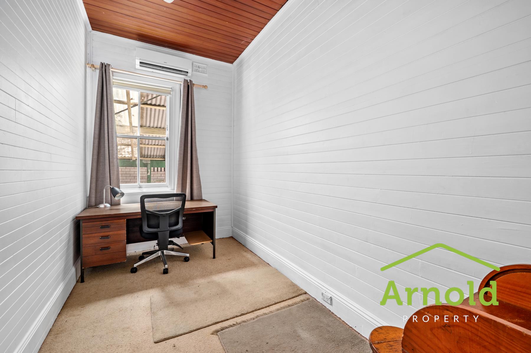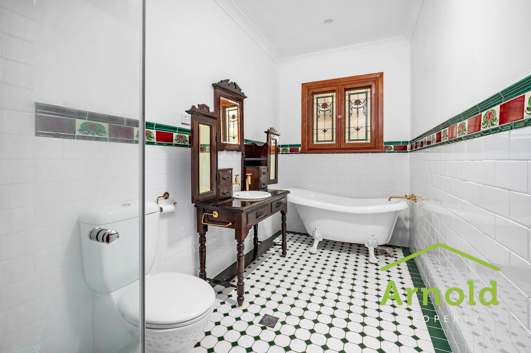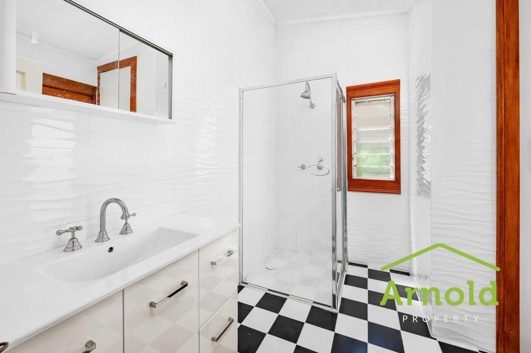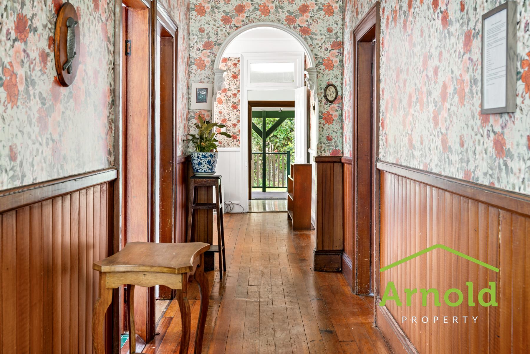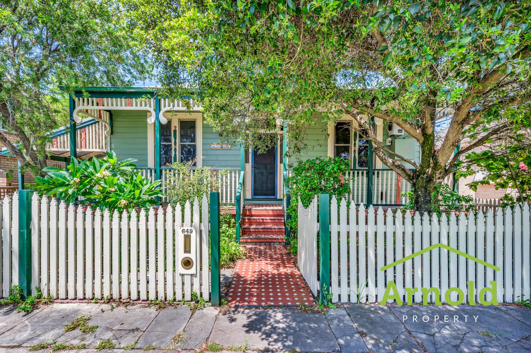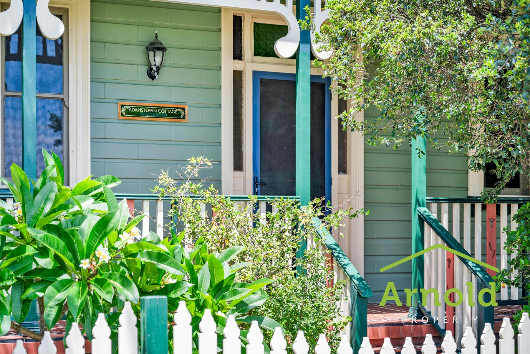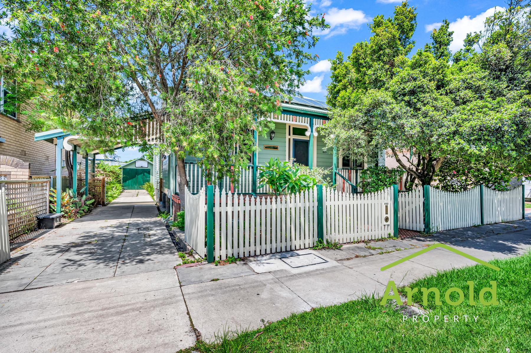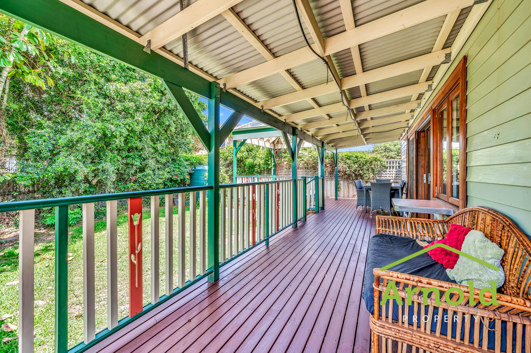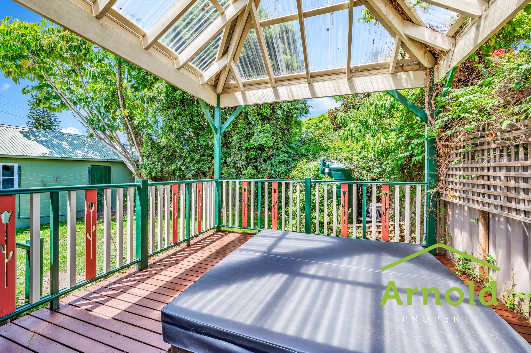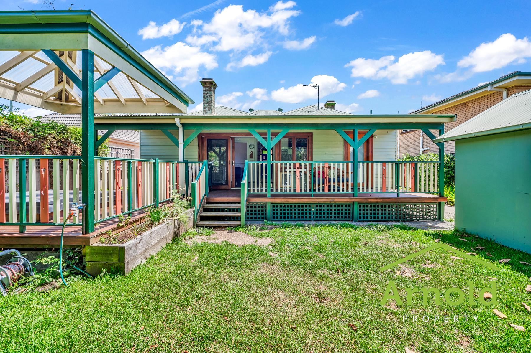Exchanged in contract
649 Glebe Road, Adamstown NSW 2289
This classic period home boasts many gorgeous ornate federation features of its time.
Its location is centrally positioned in Adamstown, with the convenience of public transport, local shopping, and schooling just a short stroll away.
The home has an estimated construction date in the late 1800's, The recent cosmetic updates have been tastefully paired with the homes stunning features it has to showcase. A bold front façade captures your attention, features original weatherboards and double sash windows, and a full width veranda. The home has a traditional cottage layout with a wide entry hallway, and oversized family room. It showcases many original features inside such as stained timber dado boards and skirting, ornate plaster archway, wide original timber polished floors, 11ft high timber panelling ceiling, and two federation fireplaces.
A generous sized and original floorplan with the four bedrooms at entry that flow either side of hallway, at the end of the hallway is a large family room that is multi-purpose. There's an additional separate loungeroom or dining space which has dual entry to kitchen and other living space. The eclectic kitchen and meals space features new windows and sliding doors that open to an undercover alfresco and covered recessed spa.
* An expansive living room with skylight, combustion fireplace with original surrounds, and includes gas heater.
* All bedrooms have A/C, and polished floors, bed 4 is suited for study or nursery.
* Main bathroom only a few years old, and has an antique sideboard as a vanity, clawfoot bath with separate shower & skylight.
* Updated second bathroom with shower, built in linen cupboard, large vanity and mirror cupboard storage, and external access to deck.
* The kitchen space has a combined classic & chic style, gas cooking, polished hardwood floors, this space can accommodate a meals table, or chose to expand the kitchen.
* Great sized entertaining deck completely covered, and overlooks yard, features a recessed spa.
* A private backyard with established wrap around garden.
* New window coverings and freshly painted in crisp neutral white.
* Original glass light fittings, original front door with stained decorative side windows and breezeway.
* Long drive access to single garage with rear workshop, plus carport at front
* Rainwater storage tank in yard that's connected to flush toilets.
* Insulated roof and floor.
* Solar system that feeds back to grid.
* Home being sold with furniture and Pianola.
Quarterly rate charges
Council $629
Water $441
for any further information required contact the selling agent Chris Arnold 0419978606
Disclaimer: We have obtained all information in this document from sources we believe to be reliable; however, we cannot guarantee its accuracy. Prospective purchasers are advised to carry out their own investigations
Property Features
- House
- 4 bed
- 2 bath
- 2 Parking Spaces
- Land is 417 m²
- Garage
- Carport
- Broadband
- Spa
- Balcony
- Open Fire Place
- Gas Heating
- Fully Fenced
PRICE
Sold $930,000AMENITIES
INSPECTION TIMES
AGENT
- Satellite
- Street View
- Transit
- Bike
- Comparables
